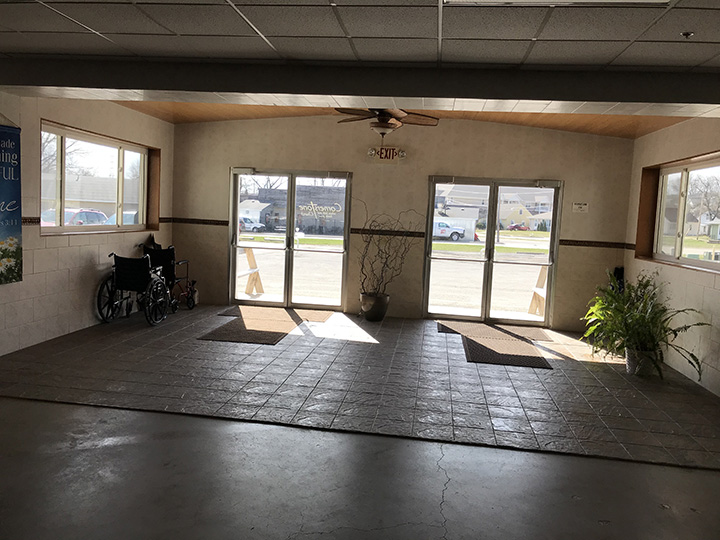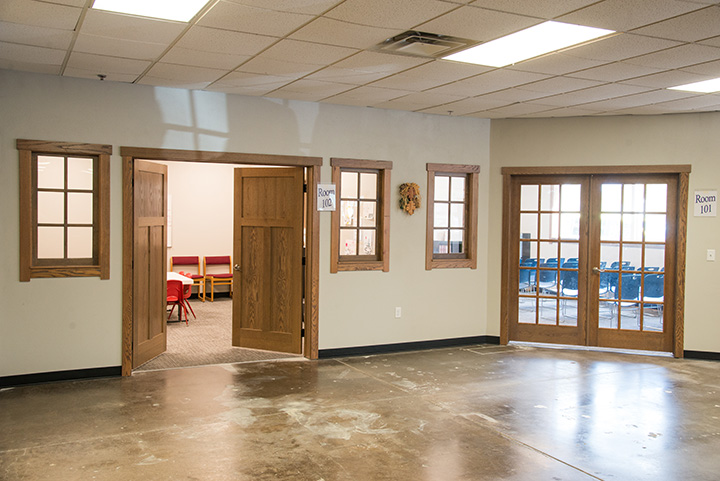Cornerstone Church Project
- Designing Moves

- Mar 2, 2020
- 1 min read
Updated: Mar 17, 2020
Cornerstone Church moved into a warehouse type space several years ago. This growing church needed to have some ideas on where to build some walls to make functional classroom spaces that would allow light in and visibility to activities in the rooms. I also evaluated traffic flow and space planning to get to sanctuary. The church then worked with the proper resources to build the walls, add windows and doors. The space is very welcoming and the rooms are multi functional. The walls help provide direction to where you want to go once you enter the church.
Before Gallery:
After Gallery









































































Comments