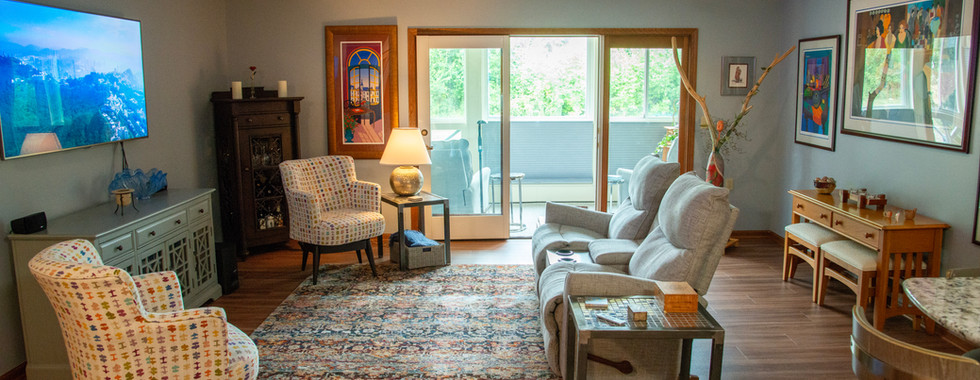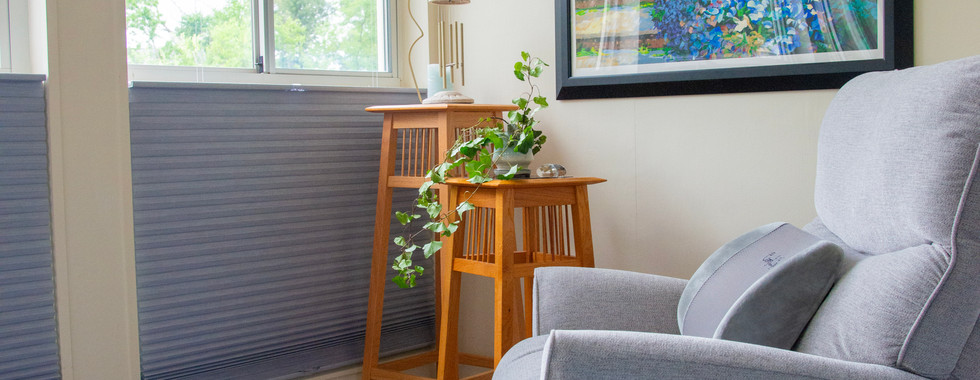The Art of Downsizing
- Designing Moves
- Sep 18, 2023
- 2 min read
Designing Moves had the pleasure of working with a couple that were truly
embracing downsizing. The beginning of our process includes floor planning. Our
first drafts of the plan made it clear that using their current furniture was not
going to accomplish the desire for an open spacious space to live in.
Their first step was taking out a wall that divided the kitchen and living room. This
really opened the space. Adding a counter height peninsula outweighed the
thoughts of bringing the much-loved dining table. Willingness to let go and allow
new things into our space is very difficult but, in the end, it is well worth it.
Our clients went shopping and found a new love seat, new accent chairs and new
recliners. They sent us pictures and dimensions so we could confirm the new
furniture would be the perfect fit.
In the new home our clients wanted to use the sunroom in a whole new way! We
love to think outside the box! They wanted to look out on the great new view
they have instead of turning it into a place for the patio furniture. This called for
proper window treatments – blackout shades with top down bottom up features
to keep the hot sun at bay. It is their favorite place to sit.
Art is very important to our clients. They picked out their favorite pieces to move
and we planned where the large pieces would be hung. Those were hung on
move day to keep them safe. Preplanning where to mount TV’s is another step
that leads to a successful move day.
Our client’s former home had well organized closets. We were able to recreate
sections of their closet that they loved and allow for more storage with shelving
and double hanging rods.
Copyright 2023 Christine E. Smart





































































